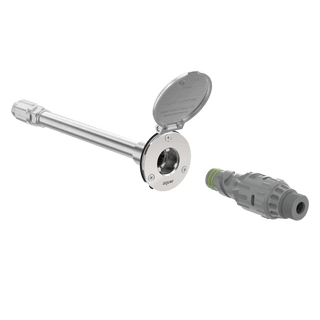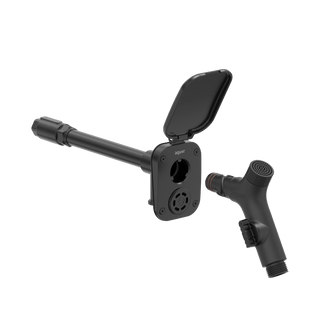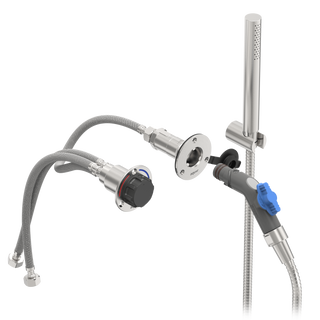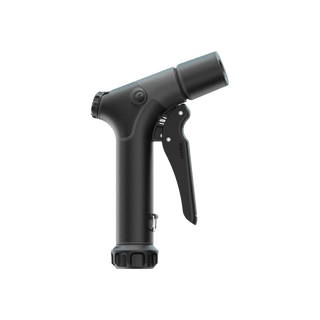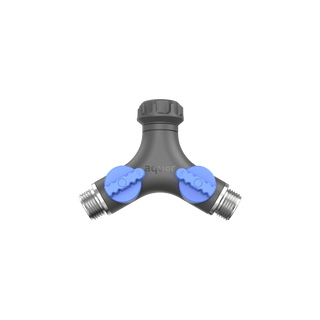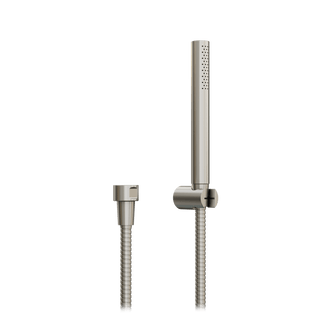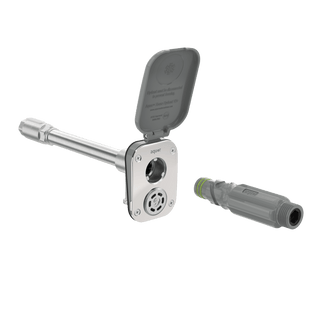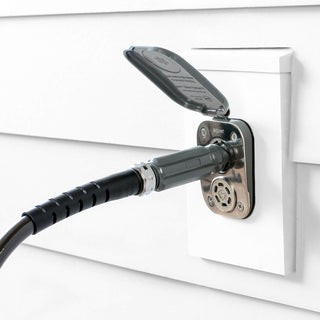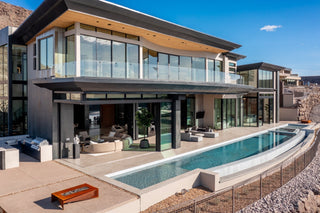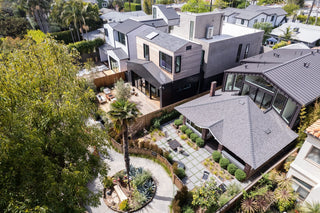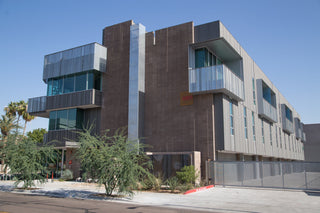Project Highlights: This Old House 2021 Modern Barnhouse Idea House
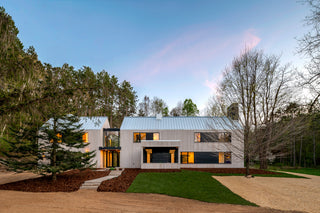
Scandinavian-Style Barnhouse in Afton, Minnesota
The TOH 2021 Modern Barnhouse Idea House presents a spacious open plan, taking advantage of modern clean lines plus ample natural light and serene views. Owner and designer, Amy Matthews, aimed to fuse her love of modern design with her Scandinavian roots—which she accomplished with the expertise of architects Colin Oglesbay and Aaron McCauley-Aburto of D/O Architects.
 Abundant windows welcome the natural light.
Abundant windows welcome the natural light.
The home’s tall, narrow structure allows natural light to brighten up the interior thanks to expansive windows and solar-powered skylights. Amy thoughtfully positioned the home with the sun’s path in mind, as well as the forested meets pastoral sightlines.  The sleek V2+ Hydrant.
The sleek V2+ Hydrant.
The flush-mount outdoor faucet fits right in with the minimalist aesthetic of the home. Cold Minnesota winters are no match for the frost-free hose bib, which automatically seals, drains and winterizes upon disconnection.  The inviting entrance draws guests right in.
The inviting entrance draws guests right in.
Double glass doors positioned under the covered entry draw guests in with views that extend through to the back patio and yard, while the limestone bench offers a perch to relax and take in the picturesque valley. Can you spot the discrete Aquor hydrant?  Take a seat and take in the view.
Take a seat and take in the view.  Snazzy stainless faucet cover—no unsightly hose bibs here.
Snazzy stainless faucet cover—no unsightly hose bibs here.  Modern barnhouse build.
Modern barnhouse build.  Outbuilding workshop and guest quarters.
Outbuilding workshop and guest quarters.
A 20×40’ shed was rebuilt as a workshop for training women in the building trades as part of Amy’s charitable organization, And Now She Rises. “I wanted the property to be a place that my son and I could retreat to,” says Amy. “But I also wanted it to be a place where I could open the doors for people to come and have an experience on the land.”  Warm interior glow at dusk.
Warm interior glow at dusk.
Read more about the TOH 2021 Idea House here.
Images captured by Chad Holder for This Old House.


