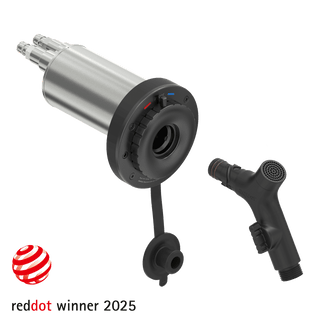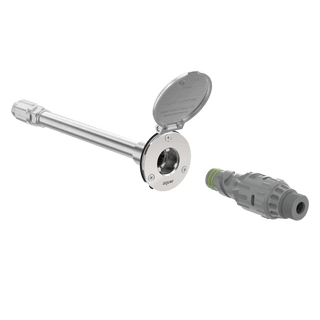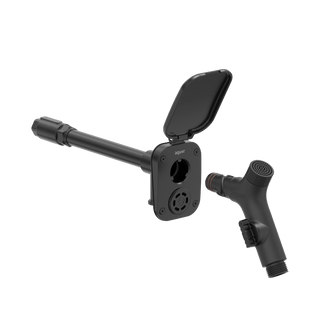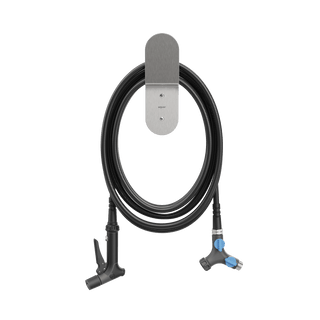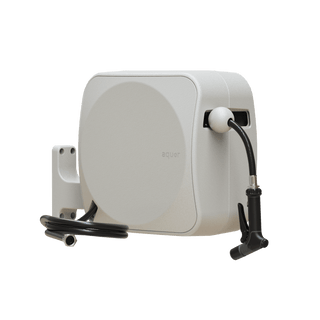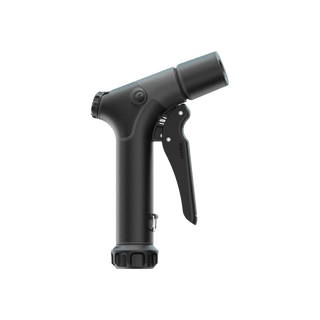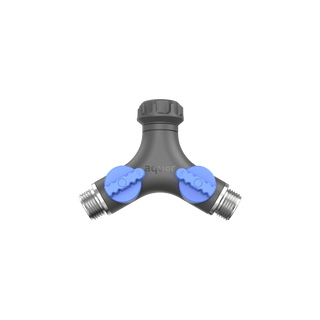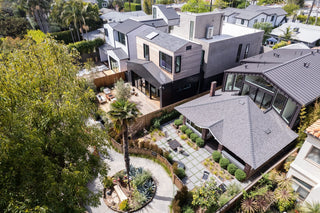Project Highlight: Vista Serena Showcase House
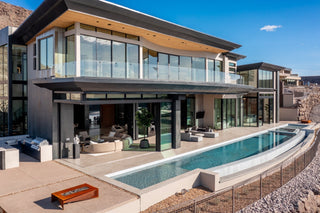
Aquor's Brushed Stainless House Hydrant V1+ is featured in the 2025 Vegas show home.
The Vista Serena Showcase Home is located in Ascaya, a private community nestled into the McCullough Mountain Range in Henderson, Nevada. The homesite is near the top of the development, providing sweeping views of the mountains, canyons, and dazzling Las Vegas Strip.
The luxurious home consists of 10,459 square feet of exquisitely designed modern living, 2,500 square feet of patios and decks, as well as an enticing infinity pool and outdoor entertaining space.
As KNB Associates’ 25th show home, Vista Serena highlights the latest architectural design, construction techniques, finishes, and lifestyle trends.

“We pick beautifully architecturally designed homes,” said KNB Associates partner, Martin Zapp. "And we put in various products that aren’t common and will interest specifiers. From building to finish materials, the property allows them to see it installed so they might want to incorporate it in their projects."
Jack Meyer, Vista Serena's owner, became involved with KNB through his architectural firm, Aspire Design Studio. Over 34 industry professionals, manufacturers, subcontractors, and other partners worked together to create this stunning home.
Originally, Meyer wasn't planning on creating a demonstration home. In 2021, Meyer and his wife, Linda Sutjiadi, moved to the area and spent months looking for a lot to build their home. After exploring the area’s high-end communities, they decided to purchase the 0.58-acre property in July 2021.
“As soon as we stepped onto the lot, my wife’s face lit up,” Meyer said. “I could tell it was where she preferred to look at the Strip from this angle. It was the best choice.”
KNB and Meyer shared the vision of creating a one-of-a-kind home. Meyer wanted jaw-dropping views from every possible space in the house, inspiring the name Vista Serena.

“The views were what captured me. It’s a serene view, and you can see 270 degrees. I wanted to see the view from every possible angle.”
The design took over a year to complete. Hang Ten Homes, the general contractor, finally broke ground in December 2022. Hang Ten captured Meyer’s vision through the use of glass and steel, incorporating floor-to-ceiling windows and generously-sized pocket doors.
According to Hang Ten’s president, Jim Hurtado, a typical house dedicates 10 to 15 percent of its envelope to glass—Vista Serena is composed of 35 percent glass.
The estate features cutting-edge products and eye-catching design elements not typically seen in the Las Vegas market. Highlights include linear Dimplex fireplaces that use innovative vapor technology, which doesn’t emit heat, allowing year-round use. A tunable, fully customizable lighting system that works with the homeowner’s circadian rhythm is controlled by the Vantage Smart Automation system. A luxurious wellness suite features a steam unit, sauna, and massage tables. Now we can get behind that!
Aquor's innovative House Hydrants provide quick, easy water access; the flush-mount, stainless steel outdoor faucets blend right in with the home's exterior.

Meyer didn’t want the bare rooftop to compromise the hillside views enjoyed from the second level, so he asked Hurtado to mirror the hillside by installing a garden rooftop.
Despite the desert landscape, the property also features a 1,200-square-foot inner courtyard that draws guests to the front entrance. Once you cross the threshold of the impressive solid core door, the spacious open-concept floor plan seamlessly integrates formal living and dining rooms with a gourmet kitchen and exterior living spaces. It features six en suite bedrooms, eight baths, dual offices, a fitness room, state-of-the-art theater, a game room, temperature-controlled wine storage, and a six-car garage.
The modern exterior mirrors the incredible interior aesthetic, featuring an oversized pool with a pool bath, spa, fire elements, and an exceptional outdoor kitchen.
David Daskal from ESG Gallery supervised materials sourcing to ensure a cohesive look throughout. He used the latest technology, including 4D textured materials, and created a unique color palette for each room.
“We have these beautiful cliffs across the street, so I want the house to have an organic feel,” Daskal said. “All the selections we have methodically made to keep that organic feel, so it melds with the landscaping surrounding the house.”

The property encompasses warm, neutral tones using layers of stone, glass, and wood.
Thermory wood ceiling treatments help add a layer of richness to the spaces.
“Sometimes, it’s a challenge to get warmth in modern homes, but the way they designed the wood ceiling is spectacular,” Zapp said. “Thermory is a natural wood product that is beautiful and durable.”
Subtle construction methods, such as no-door frames and baseboards, blend into the walls, providing a clean, sleek look.
Conceived by a London-based design house, Cabbonet, the timeless kitchen marries captivating aesthetics with functionality. The sophisticated culinary space features a central island, cutting-edge appliances, statement lighting, and a convenient butler’s pantry.
The main-level primary suite is nothing short of a sanctuary, including a double-sided fireplace, a separate upper-level loft, and access to the pool deck.
Meyer wanted the suite to be set apart, so he designed a backlit 20-foot headboard, providing an intriguing focal point. The elegant master bathroom showcases a floating vanity inspired by Frank Lloyd Wright’s Westhope residence in Oklahoma.
The home accommodates the family pet with a dedicated pup room. This space has access to an outside dog run, a water dish paired with a pot filler, and an oversized sink for cleanup. In short, no details were spared.

Meyer's intention was never to keep the home. “I want to do everything I can to make it an amazing home and hope that it means something to somebody else."

